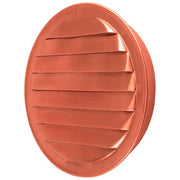Soffit Vents
Why Soffit Vents Matter: More Than Just Holes in Your Roof
Soffit vents are strategic air intake points installed beneath your roof's eaves, designed to:
- Prevent moisture buildup that can lead to mold and wood rot
- Reduce heat accumulation that can damage roofing materials
- Lower energy costs by improving overall home temperature regulation
- Extend the lifespan of your roofing system by up to 25%
The Science Behind Soffit Ventilation
Think of soffit vents as the lungs of your roof. They work on a simple but powerful principle: creating a continuous airflow that moves from the bottom of your roof (intake) to the top (exhaust). This natural air circulation:
- Removes trapped heat during summer
- Prevents ice dam formation in winter
- Reduces condensation that can cause structural damage
Soffit Vent Placement: The Strategic Approach
Proper soffit vent installation isn't just about cutting holes—it's about creating a balanced ventilation system. Here's what professional roofers know:
Location is Everything
- Distribute vents evenly along the entire length of your roof's eaves
- Maintain a clear path for airflow by keeping insulation and debris away from vent openings
- Aim for consistent spacing to prevent hot or cold spots in your attic
The Ventilation Calculation: How Many Vents Do You Need?
Professional roofers follow a crucial rule: 1 square foot of ventilation for every 150 square feet of attic space. Here's how to calculate:
- Measure your attic's total square footage
- Divide that number by 150
- The result indicates the total square feet of ventilation required
Pro Tip: When in doubt, consult a roofing professional. Proper calculations can save thousands in potential damage.
Types of Soffit Vents: Choose Wisely
Not all soffit vents are created equal. Common types include:
- Continuous strip vents
- Individual vent panels
- Perforated soffit material
- Round or rectangular individual vents
Each type has specific advantages depending on your roof's design and your local climate.
Step-by-Step Soffit Vent Installation Guide
What You'll Need:
- Measuring tape
- Chalk line
- Saw (circular or reciprocating)
- Caulk gun
- Weatherproof caulk (We recommend Lexel)
- Safety equipment
Installation Steps:
- Calculate required ventilation area
- Select appropriate vent type
- Mark precise installation points
- Cut vent openings carefully
- Install vents securely
- Seal edges thoroughly
- Test for proper installation
Caution: If you're uncomfortable with any step, always consult a professional roofer.
Common Soffit Vent Mistakes to Avoid
- Blocking vents with insulation
- Improper sealing
- Inconsistent vent spacing
- Using the wrong vent type for your roof
When to Call a Professional
While DIY is admirable, some situations demand expert intervention:
- Complex roof designs
- Multi-level or unusual roof structures
- Signs of existing moisture damage
- Uncertainty about proper installation techniques
Final Thoughts: Invest in Your Home's Health
Soffit vents might seem like a small detail, but they play a massive role in protecting your home. By understanding their function and ensuring proper installation, you're not just maintaining a roof—you're preserving your home's long-term value.
Shop soffit vents at Copperlab today! We are proud to carry a large selection of stainless steel and copper soffit vents, all made here in the USA.











